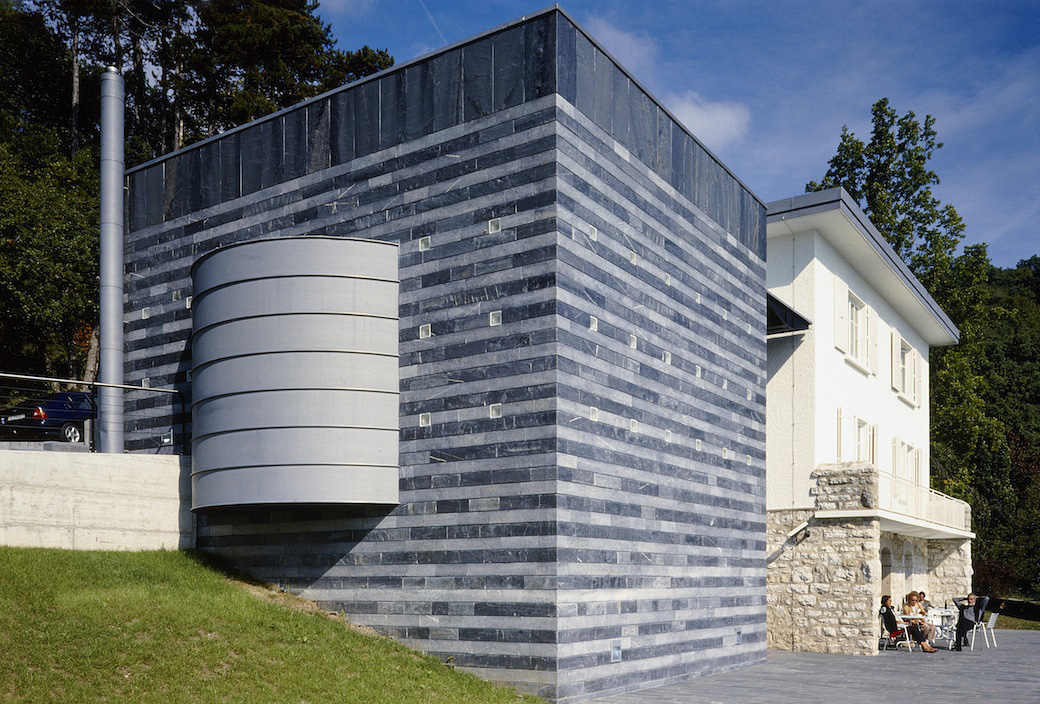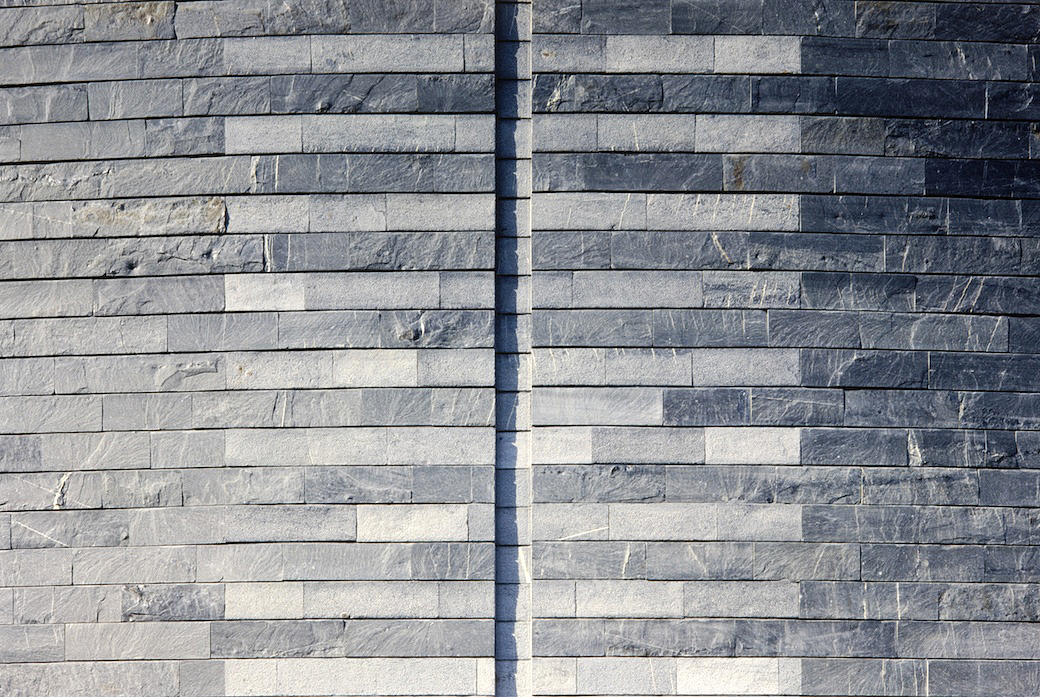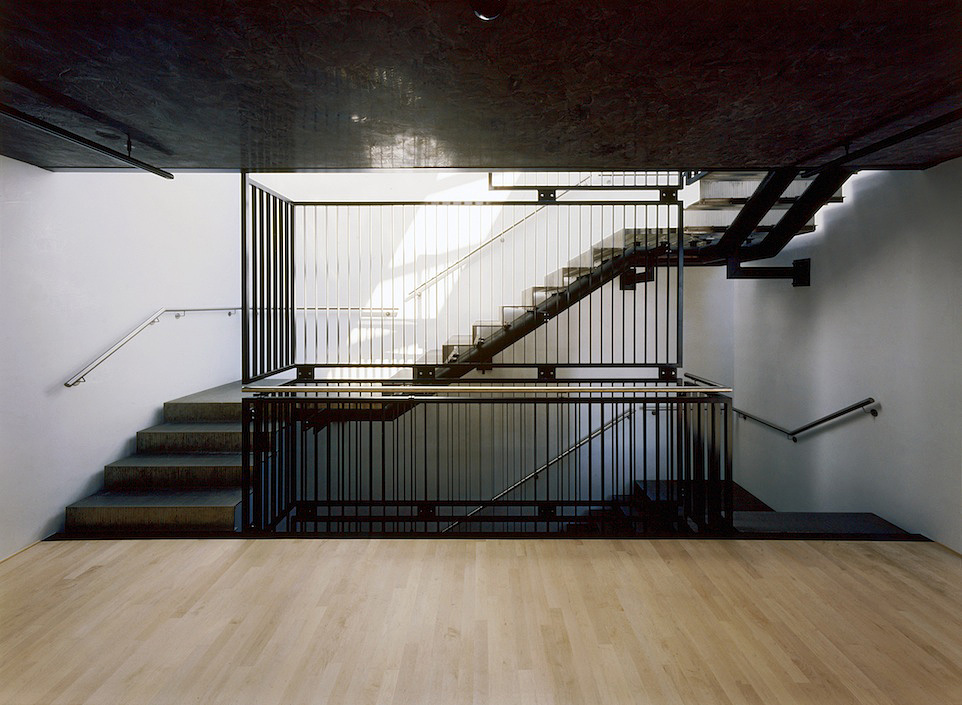In designing the Centre Dürrenmatt Neuchâtel, Mario Botta had two guiding principles: he wanted to keep in mind the institution’s purpose, namely to present and showcase Dürrenmatt’s oeuvre, and he sought to make the most of certain site-specific landscape features. Botta’s elegant solution to the restrictions imposed by the site’s topography was to create a large, curving exhibition room that fits into the slope under Dürrenmatt’s existing house. Each of the architectural elements — the entrance tower, the staircases on four levels opening vistas in depth, and the large exhibition room within the “belly of the earth” — all bring to mind the constructions that are omnipresent in Dürrenmatt’s writings: the towers, the cavernous spaces and the labyrinths.
A Tower and a Belly -Excerpts of an Interview with Mario Botta
Hollenstein, Roman: A tower and a Belly. An Interview with Mario Botta, from: Mario Botta. Centre Dürrenmatt Neuchâtel, edited by Peter Edwin Erismann, Basel, Boston, Berlin 2000, pp. 78-99.




